News Special: Vicarage kitchen
Update: April 19th, 2010
The kitchen is complete and the Vicarage inhabitants have moved back in. Claudio has found the carpeted bit in the lounge/dining area - with handy cat door - and he has found the dining table. What more could a Vicarage inhabitant want?
Update: March 31st, 2010
The new kitchen is all but complete, with only floor coverings and some final wiring and plumbing to do. The builders have given the OK to start moving in, so bliss in the Vicarage for Easter.
Point at the pictures for an explanation of what each one shows you.
Update: March 16th, 2010
Work installing the new kitchen (and, we learned this week, a laundry as well) is now well under way, with all the demolition stages complete and things getting better with every day. Point at the pictures below for an explanation of what each one shows you.
Update: March 8th, 2010
Anyone wondering whether the builders have finished with the vicarage need look no further than the front gate. Skips, vans, cars - and there were more parked on the street!
In fact we hear the builders expect to be finished in another 3 weeks or so.
Things are still happening for sure. Behold the new french doors - and what’s this? A Cat Door?? Why would that be?

Notice also the beginnings of the new deck. Cunningly disguised in this shot as a stand for building materials.
And yes, that is the stove sitting on the lawn. Don’t expect a dinner invitation to the vicarage for the time being we suspect!
Update: February 19th, 2010
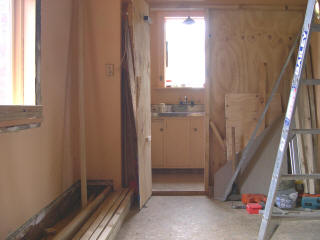
Useable space in the kitchen has shrunk further - the plywood wall has moved to ’fence off’ a tiny alley with sink and cupboards (at right), ...

... and the fridge, the microwave and sundry stores and supplies now live in the porch (at left), but the vicarage crew is happy because...
... inside, a large area is now reclad and wired, almost ready for the decorators to move in...
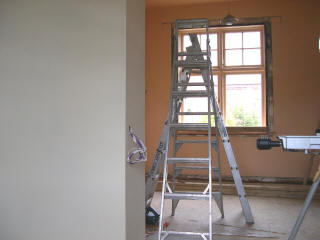
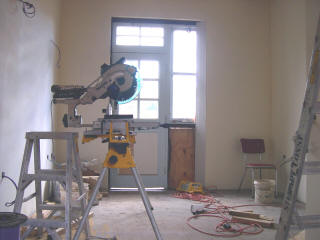
...and outside, foundations are in place for the deck and there are clear signs of where the new french doors will be.
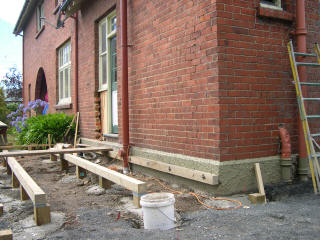
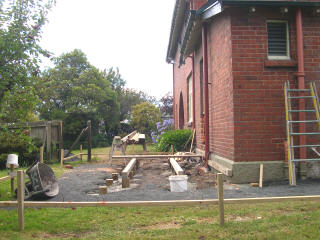
Update: February 8th, 2010
The skip has gone, the scaffolding has gone and the chimney has gone - could they have started putting the kitchen back together?
Well yes, but.... As the images below show, dust is flying as the existing space is remodelled and preparations are under way for a new deck.
Update: January 28th, 2010
Work started at the end of January on updating the vicarage kitchen. Pictured at left, a skip is delivered under the rubbish shute and scaffolding already in place for demolition of the old kitchen chimney.
The existing kitchen has been divided by a temporary plywood partition as seen below left, with vicarage residents using one half (below centre) while builders go to work in the other. Note the original fireplace which will be removed as part of the upgrade.
57 Baker Street, Caversham, Dunedin, New Zealand +64-3-455-3961 : or e-mail us
